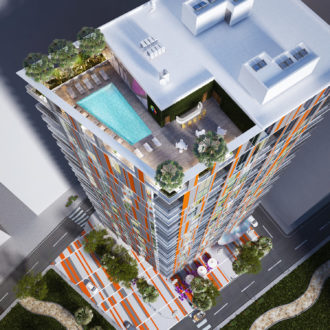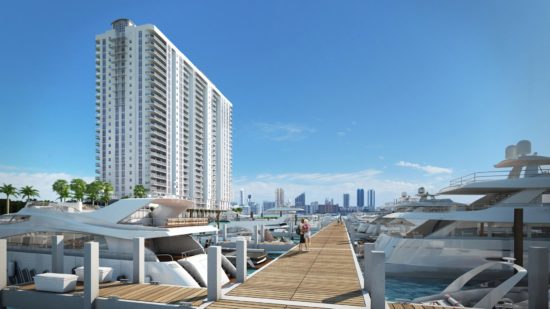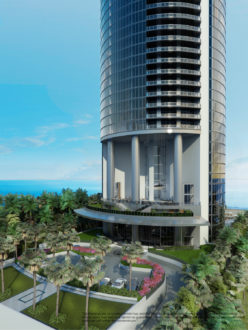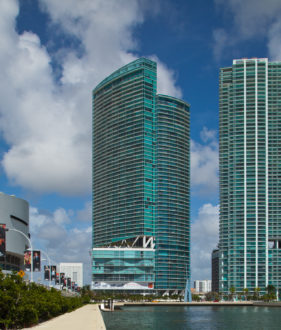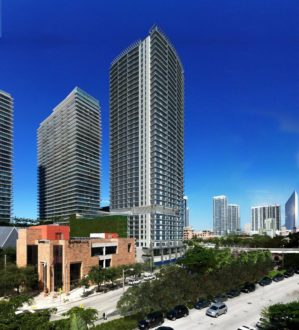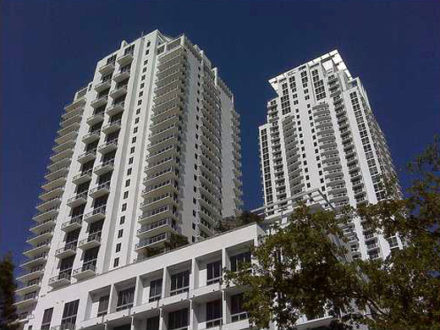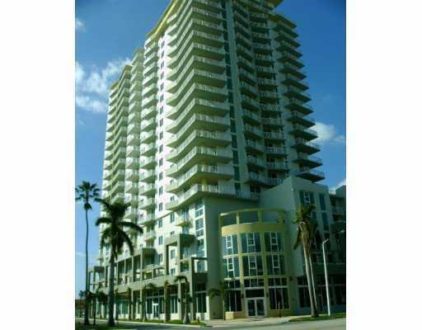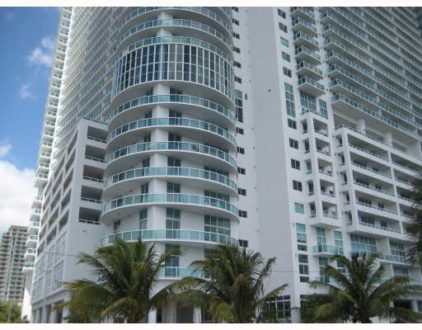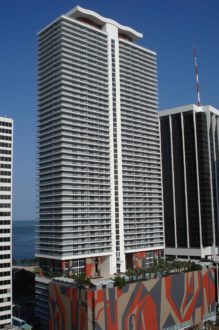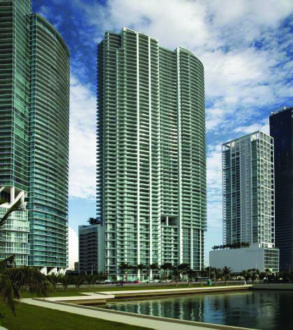Normandy Isles Historic District
The Normandy Isles Historic District, recently listed on the National Register of Historic Places, comprises the southern and eastern portions of two distinct islands, the Isle of Normandy on the south and that portion of Normandy Shores along South Shore Drive on the north which borders the Normandy Shores Golf Course. The two sections are separated from one another by Normandy Waterway, which, along with Indian Creek Waterway, are navigable channels connecting the islands to Biscayne Bay.
Within this approximately 82-acre, 14 block area are 237 buildings, 201 of which contribute to the historic character of the area which developed between c. 1926 and 1963. There is also one contributing site, a small park named Vendome Plaza, and a contributing object, the Vendome Fountain. Both the plaza and fountain were constructed in 1926. 1 The contributing resources consist mainly of Post-World War II apartment buildings and residential condominiums. The district also contains contributing hotels, commercial buildings, office buildings, a Montessori school, and a Hispanic Baptist church.
The plan of the district features a well-defined commercial area in the immediate vicinity of Vendome Plaza along 71st Street and Normandy Drive, with a surrounding neighborhood of multiple dwelling residential buildings. The contributing buildings represent a variety of styles including Mediterranean Revival, Moderne, Masonry Vernacular, and Post-War Modern styles, many of which exhibit distinct local adaptations that have become recognized as “Miami Modernism” (MiMo).
In contrast to South Beach, water and golf course frontage were significant factors in the development of the character of the Normandy Isles neighborhood. The district is literally surrounded by water. Unlike the grid street pattern that typifies most Miami Beach subdivisions, these parkways comprise broad curves, and have large greenways planted with trees. In spite of their curvilinear and picturesque planning, the Normandy Isles are still largely subdivided into the 50 foot building lots that are part of the defining urban structure of Miami Beach. Adapted to their small lots and local environmental conditions, with surrounding gardens, porches, loggias, exterior staircases and galleries, these mainly narrow free-standing masonry multi-residential buildings exhibit a regularity of scale, use of building material, and consistency in styling within a limited number of architectural types that gives the district its distinctive urban character.
The characteristics of the Normandy Isles Architectural District derive from a confluence of planning ideals, housing trends and architectural styling distinctive to this area. First, the progressive planning of the district during the Florida Land Boom of the 1920’s, primarily favoring the sale of small individual lots, set the speculative stage for the future development of the district by a large and varied group of owners. Second, as the district urbanized, new types of housing, not envisioned in the original planning, were tailored to the narrow lot structure of the city. These new types, multiplied in large numbers, produce a distinctive urban structure. Third, environmental adaptation and the need to distinguish buildings within a competitive environment led to a daring and unexpected expression of modern themes tailored to function in the hot and humid climate.
Although conceived, planned and themed in the 1920’s, and initially developed in the 1920’s and 30’s, the islands were largely urbanized in the postwar period. Comprehensively zoned, the island yielded well-defined areas of commercial development, apartment and hotel districts, and neighborhoods of homesites. Within each sub-district, the scale and expression of buildings is largely consistent; a product of the fact that so much of the area was constructed in a compact period of time by a relatively small group of architects whose prodigious production literally gave shape to the district. Largely one and two-story garden-oriented residential buildings are tightly woven together along the curving streets of the islands, allowing the development of a sense of community within each building as well as along the streets. The commercial district, organized around the Vendome Plaza and fountain, is particularly good urban space. In total, Normandy Isles approximates a fully developed garden city.
Largely built in the Post-World War II period, the vast majority of buildings in the historic district can be characterized as modern. The architectural vocabulary of its buildings reflects an unusual assemblage of mid-century themes. Young architects like Gilbert M. Fein, Frank Wyatt Woods and Gerard Pitt dominated the new construction, while other more established architects like Joseph DeBrita, Leonard Glasser, Harry O. Nelson, and Manfred Ungaro were also quite influential. Together, these architects defined a new direction of mid-century modern design in Miami Beach. The mostly flat-roofed buildings, faced in field stone, slump brick, patterned stucco and perforated concrete screens, punctuated by idiosyncratic pylon forms, projecting concrete fins and decorative modern metal-works, often wrapped around intimate garden patios, convey a consistent architectural sensibility characteristic of the North Beach area of Miami Beach. In addition, architects acclaimed for the construction of South Beach, only 50 blocks to the south, are present here. Indeed, significant buildings by L. Murray Dixon, Henry Hohauser, Igor Polevitzky, Albert Anis, Victor H. Nellenbogen and B. Robert Swartburg left a small but notable footprint.
The development of Normandy Isles, in historic context, provides an exceptionally coherent example of both planning efforts and architectural development. The combination and interaction of these coherent planning and architectural efforts creates an urban environment of extraordinary relevance to the construction of South Florida’s resort identity.
Normandy Isles Historic District Statistics
-
Active Sales
0ft² at $0,00/ft² Average -
Pending Sales
0ft² at $0,00/ft² Average -
Active Rentals
0ft² at $0,00/ft² Average


