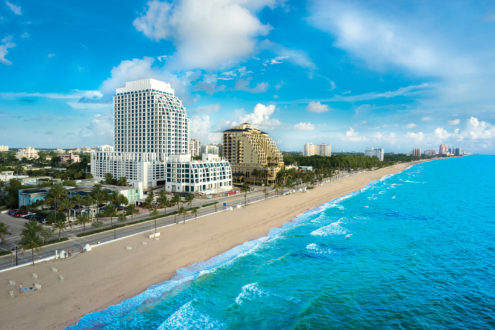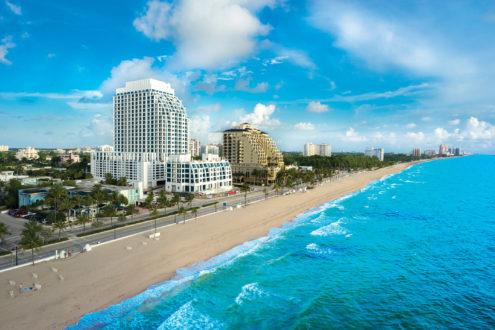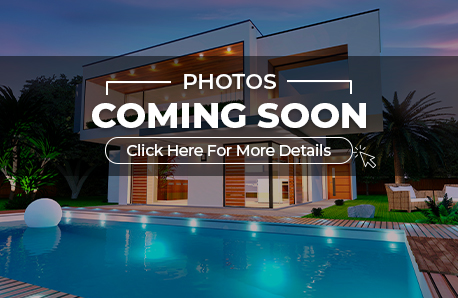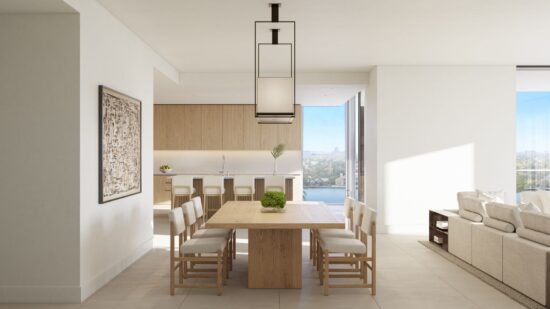The Ocean Resort Residences Conrad Fort Lauderdale Beach
551 North Fort Lauderdale Beach Blvd- 290 Units
- 24 Floors
Details
- Buildings: 1
- # of Floors: 24
- # of Units: 290
- # of Bedrooms: Studio, 1 Bed, 2 Bed, 3 Bed
- Units Per Floor: 0
- Has Penthouse: Yes
- Development Type: Condo Hotel, Condominium, Residential
- Building Class: Mixed-Rise, Luxury
- View: Water, Ocean, City
Description
On the sands of Fort Lauderdale Beach, enjoyment has evolved to deliver leading-edge design, connected technologies, service that anticipates your needs, and experiences that enrich your life with purpose and passion.
The Ocean Resort Residences has been created uniquely for you and the way you live. The 24-story tower, designed by world leading architect, Michael Graves, and 290 residences merge art deco and modern influences. Sweeping proportions flow gracefully from one space to another, indoors and out, from sand to sky with interiors designed by Steven G.
At The Ocean Resort Residences, bold architecture, streamlined design, and impeccable service are just the beginning. Discover the pleasures of a condo hotel residence, private condominiums, or a beachfront villa residence that grants you access to different ownership offerings such as our rental program, the privilege program where you will receive 100,000 Hilton Honors points and more, and the distinction of being the first-ever Conrad Hotels & Resorts Residential property in the U.S.
Dive into a 2,000-foot-long heated pool with views of the Atlantic. Hover above the city and ocean from the 10,000-square foot Jewel Box – a glass encased space on the sixth floor connecting the pool and Serenity Deck, and that also houses the largest and most technologically advanced meeting facility in Fort Lauderdale Beach. The rooftop becomes the oceanfront Sky Beach dotted with pink-sand sunbathing areas and a poolside restaurant creating 20,000 total square feet of amenity areas for residents to enjoy. Take your workouts to the next level at the expansive fitness center. Restore balance and wellness at the Conrad Spa. Explore the on-property Northern Mediterranean fine dining, or relax with a cocktail at the adjacent lobby bar and lounge...Own Different. Own The Ocean Resort Residences Conrad Fort Lauderdale Beach.
Video
Location
Neighborhood
Residential Active Sales Statistics
| Name | Quantity | Avg Price | Avg Price/ft² | Avg Size | |
|---|---|---|---|---|---|
| 16,278 | $1,159,883 | $532/ft² | |||
| Broward County | 16,278 | $1,159,883 | $532/ft² | ||
| Fort Lauderdale | 16,278 | $1,159,883 | $532/ft² |
Residential Active Rental Statistics
| Name | Quantity | Avg Price | Avg Price/ft² | Avg Size | |
|---|---|---|---|---|---|
| 16,278 | $1,159,883 | $532/ft² | |||
| Broward County | 16,278 | $1,159,883 | $532/ft² | ||
| Fort Lauderdale | 16,278 | $1,159,883 | $532/ft² |






