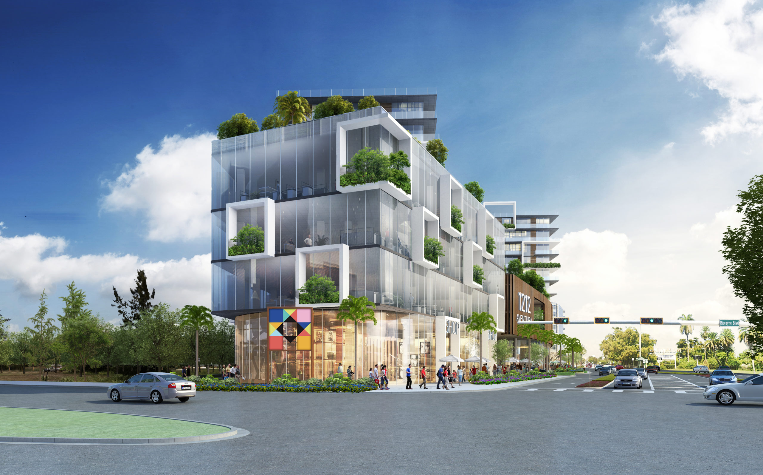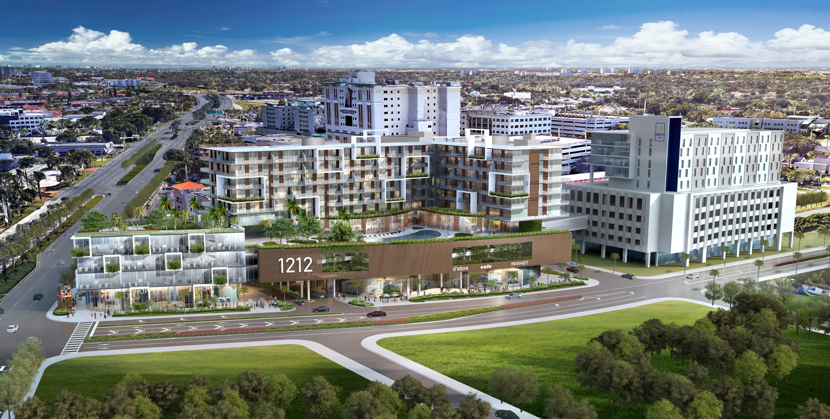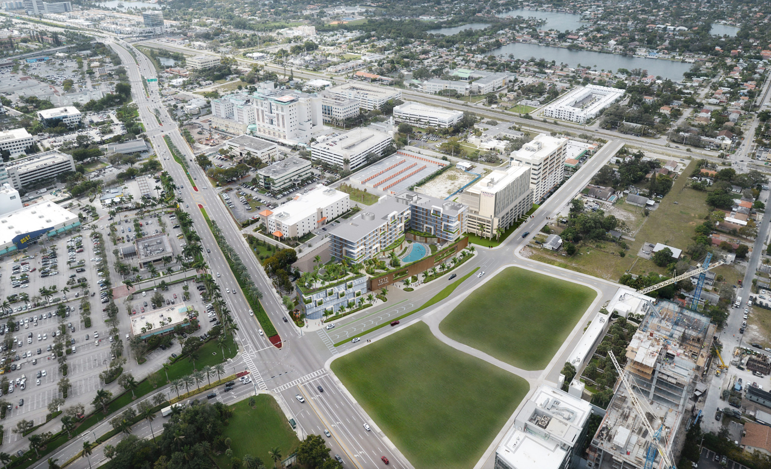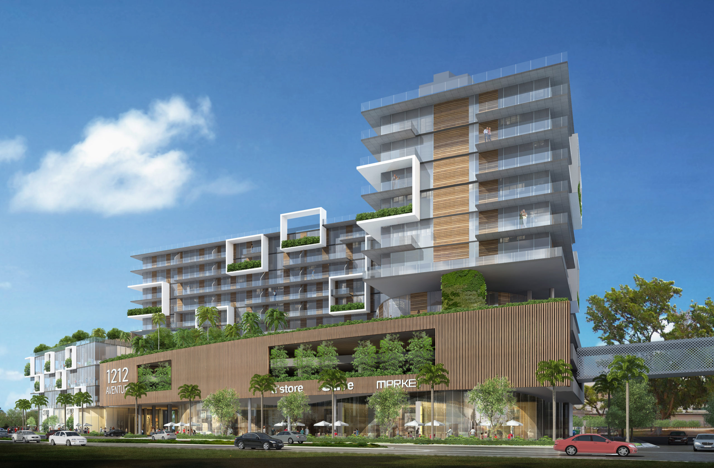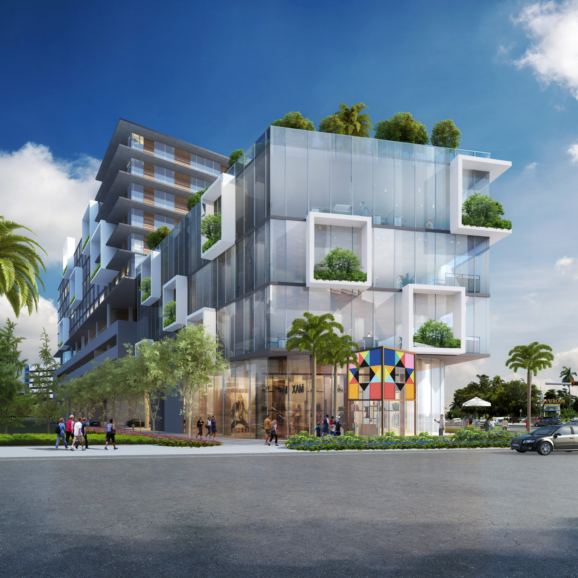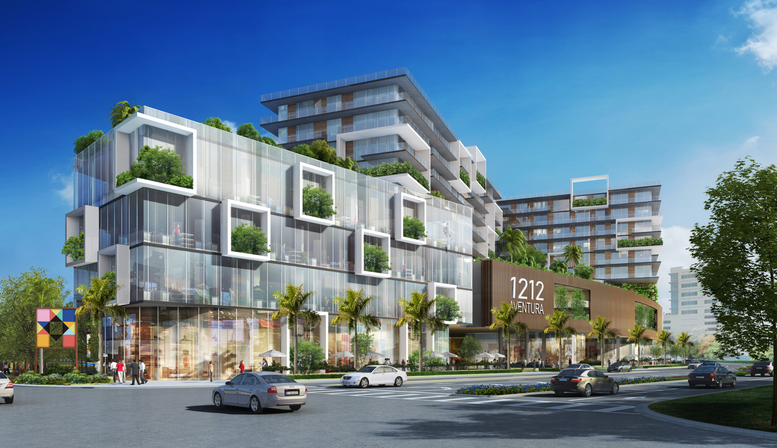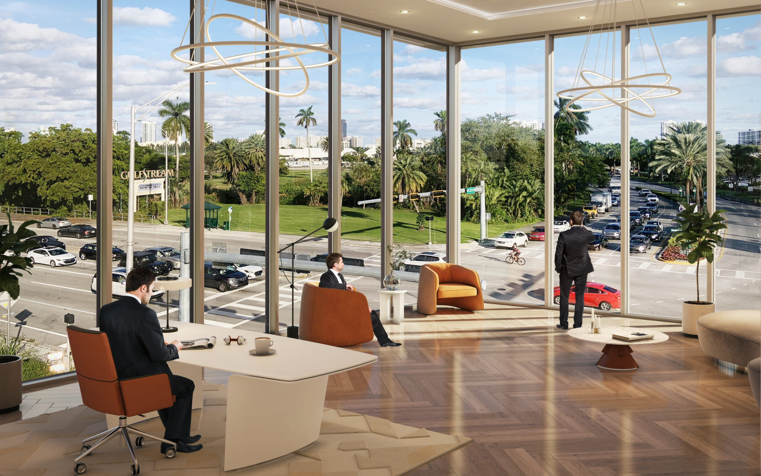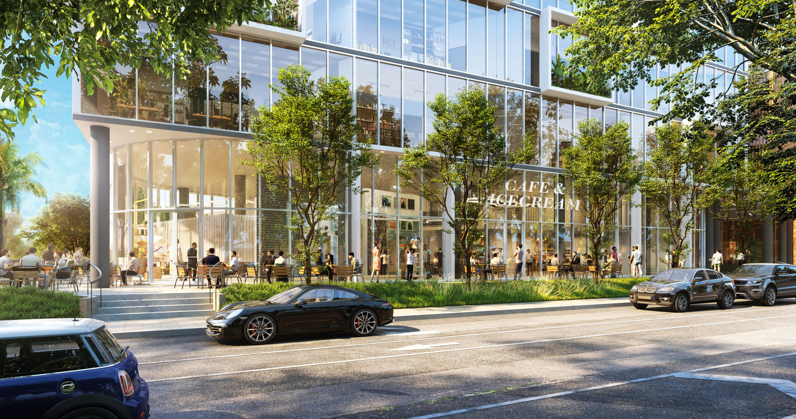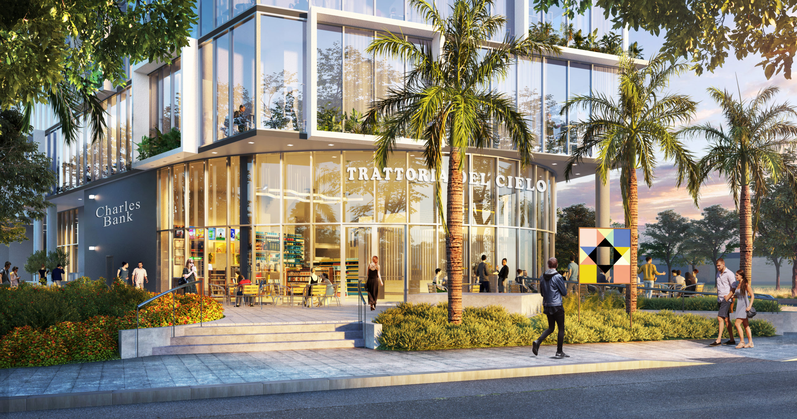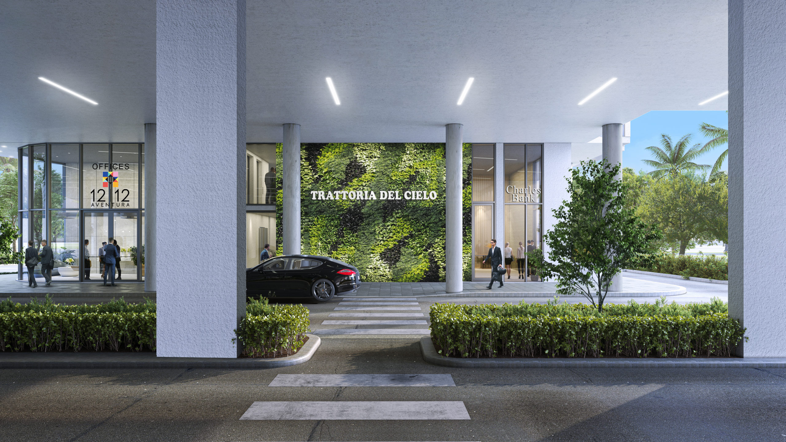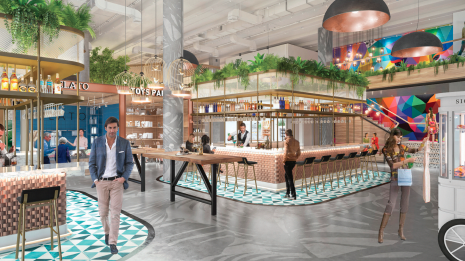12|12 Aventura (Mixed-Use)
In the heart of Aventura Health District, the centrally located 12|12 Aventura offers a unique mix of ground-level retail, professional office condos, and luxury independent senior living complete with a market-style gourmet food hall. 12|12 Aventura is a premier destination for shopping, culinary and culture in which to work, dine, and enjoy.
- Professional Offices For Sale

About 12|12 Aventura (Mixed-Use)
- 12|12 Aventura will be located on the corner of Biscayne Blvd and 214 St
- Aventura is a 3.2 square miles city located on the Intracoastal Waterway
- Brightline station will be located on 19700 West Dixie Highway
- Minutes from Aventura Mall & Gulfstream Park
- Close to Turnberry Isle Miami's 18-hole championship gold courses - The Soffer and Miller Courses
- Hallandale Beach is 2 miles away
- 39 offices for sale
- Office sizes range from 343 - 885 SF
- 1 assigned marketing space per office
- Steven G interior design of the common areas
- 4-story building
- Rooftop garden oasis with Wi-Fi
- 14-feet floor-to-ceiling glass windows in all offices
- Move-in ready options available upon request
- Pre-leasing services offered prior to closing
- 3 retail spaces from 1,320 - 5,070 SF
- Parking spaces included
- Individual electric meter per space
- Access to a disposal room and loading dock
- 24-hour valet
- Uber/Lyft pick-up/drop-off area
- 26,000 SF of entertainment, restaurants, bars, cafes, Italian and international artisan food, cooking classes and live music events.

